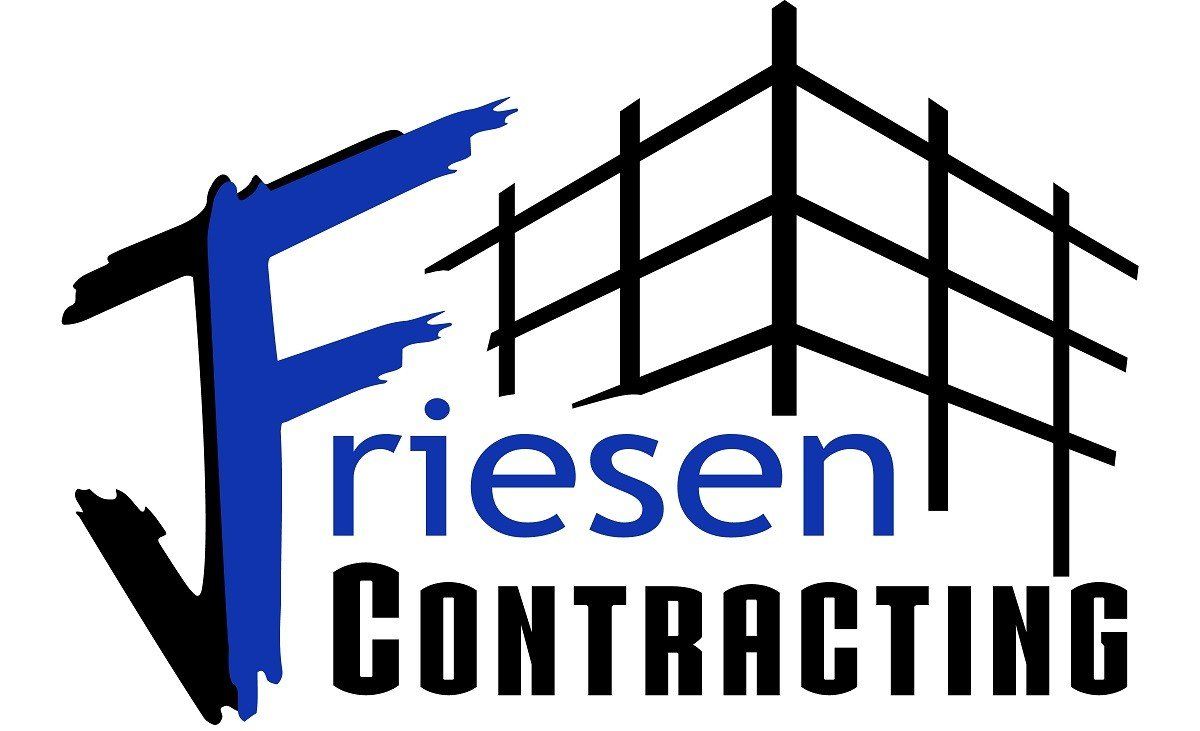What is an Open Floor Plan?
In the realm of modern home design, one term that often surfaces is "open floor plan." This architectural concept has gained immense popularity in recent years, transforming the way we perceive and experience our living spaces. But what exactly is an open floor plan, and why has it become a sought-after feature in contemporary homes? So, we'll delve into open floor plans by exploring their key characteristics, benefits, and impact.
Spacious Open Floor Atmospheres
An open floor plan is defined by its ability to create a seamless and spacious flow through a custom-built design. By removing unnecessary walls, an open floor plan consequently allows for uninterrupted sightlines and easy movement between spaces. This openness fosters a feeling of airiness and encourages interaction, making it ideal for social gatherings and family activities.
Additionally, by removing walls, the flow of natural light becomes uninhibited, permeating every corner of the space. This creates a brighter atmosphere and enhances the visual connection between indoor and outdoor areas. Large windows and glass doors blur boundaries, offering views of surroundings and natural landscapes.
Versatile and Adaptability Open Floor Plans
One of the most appealing aspects of an open floor plan is its versatility and adaptability to different lifestyles and design preferences. With a more flexible layout, homeowners have the freedom to customize their spaces according to their specific needs. Whether it's rearranging furniture, creating multifunctional zones, or accommodating changing family dynamics, open floor plans provide an adaptable and creative canvas. This enhances the functionality and accommodates ever-changing needs, ensuring the home evolves alongside its occupants.
Enhanced Social Interaction and Connectivity
Open floor plans foster connections by promoting engagement and interaction among family members and guests. With fewer physical barriers, conversations can flow freely, and individuals can remain connected even while engaged in different activities. An open layout facilitates interaction, allowing parents to keep an eye on children and guests to engage in conversations. This heightened social connectivity between rooms strengthens bonds and creates a sense of togetherness within the home.
Improved Accessibility and Mobility
By removing walls and creating a more open layout, individuals with mobility challenges or disabilities can navigate the space with greater ease. This allows seamless movement throughout the home, promoting independence for all residents. Whether it's using mobility aids or maneuvering freely in a wheelchair, an open floor plan ensures that every individual can navigate their living environment comfortably and with minimal obstacles.
Flexible and Adaptable Open Floor Plans
Finally, another significant advantage of an open floor plan is its flexibility and adaptability. With the absence of fixed walls and defined rooms, layouts can easily be reconfigured to meet changing needs and preferences. This allows homeowners to adapt the space to accommodate different activities, whether it's creating a designated play area for children, setting up a home office, or rearranging furniture for special events or gatherings.
This floor plan's open nature provides homeowners with the freedom to customize their space according to evolving lifestyles and requirements. This allows seamless transitions between different functional areas, creating a versatile environment that can easily adapt to a household's changing dynamics. Homeowners can experiment with various furniture arrangements, create zones for specific activities, or even partition the space temporarily when privacy is desired.
Let's Build Your Open Floor Plan Home
In conclusion, open floor plans transform houses into inviting, functional homes with a multitude of benefits. The seamless flow, abundant natural light, versatility, and enhanced social interaction are just a few of the advantages that make open floor plans highly desirable in today's architectural landscape.
By embracing this concept, homeowners can create spaces that foster a sense of openness, connectivity, and harmony. Whether it's for entertaining guests, spending quality time with family, or simply enjoying the beauty of an unobstructed space, an open floor plan has the power to transform a house into a truly inviting and functional home.
As Eastern Nebraska's top contractor, we're excited to utilize our expertise in crafting open-floor homes that truly reflect your vision. Connect with us today to explore your dream home’s endless possibilities and make your ideas a reality. We can't wait to meet you and exceed your expectations with our exceptional service and craftwork.



